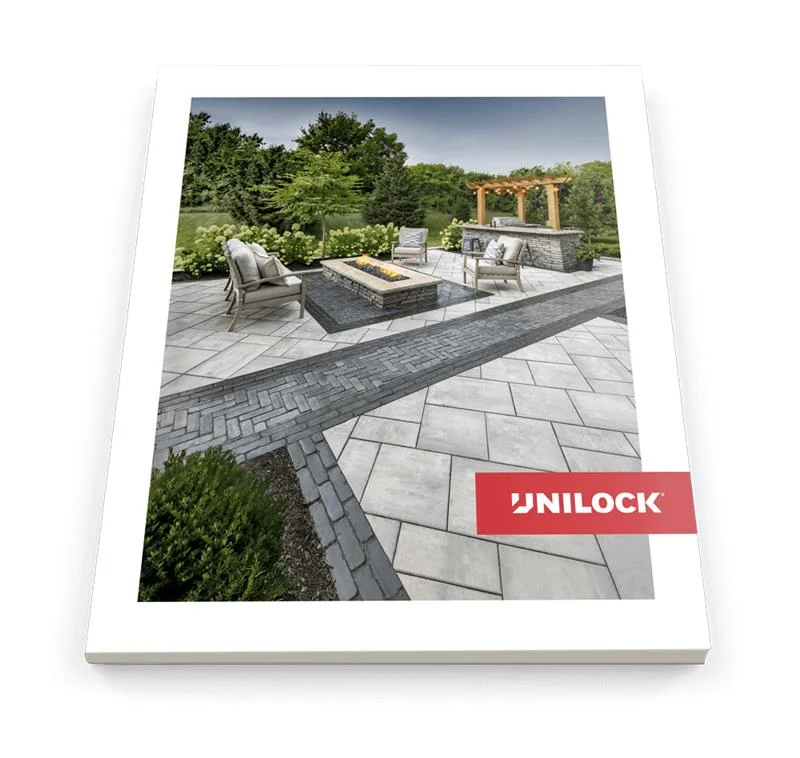You can return any time by using the sub-menu at the top of your screen.
Dura-Hold II®
Dura-Hold II is similar to Dura-Hold in appearance, but is just over half the size, making it economical in terms of material cost, speed and efficiency for lower retaining walls. Its large scale (standard size weighs 940lbs) is disguised by false joints which cast bold shadows to give the appearance of several individual blocks in each unit. Build gravity walls up to 4ft (1.2m) or grid reinforced walls up to 25ft (7.6m) high with proper engineering under typical conditions. Concrete tie-backs or geogrid give this wall various engineering options. Coping units are also available.
Dura-Hold II®
Dura-Hold II is similar to Dura-Hold in appearance, but is just over half the size, making it economical in terms of material cost, speed and efficiency for lower retaining walls. Its large scale (standard size weighs 940lbs) is disguised by false joints which cast bold shadows to give the appearance of several individual blocks in each unit. Build gravity walls up to 4ft (1.2m) or grid reinforced walls up to 25ft (7.6m) high with proper engineering under typical conditions. Concrete tie-backs or geogrid give this wall various engineering options. Coping units are also available.
Colors
Applications
Shape and size

900mm x 300mm x 360mm
35 1/2" x 11 7/8" x 14 1/4"

900mm x 300mm x 360mm
35 1/2" x 11 7/8" x 14 1/4"

1,830mm x 300mm x 360mm
72" x 11 7/8" x 14 1/4"

1,830mm x 300mm x 360mm
72" x 11 7/8" x 14 1/4"

1,830mm x 300mm x 360mm
72" x 11 7/8" x 14 1/4"

360mm x 300mm x 1,830mm
14 1/4" x 11 7/8" x 72"


The refined surface of Unilock EnduraColor products is achieved with a two step manufacturing process that combines a base of coarser aggregates for a stronger foundation, with concentrated color and wear-resistant finer aggregates on top. This process protects the surface from the appearance of fading over time because the top layer prevents large, lighter color aggregates from ever showing through.


Unlike after-market sealers which merely coat the top, EasyClean goes beyond the surface and becomes integral to the product during manufacturing. The result is enhanced surface color and protection from stains.
Dura-Hold II ®
Dura-Hold ®II has the same visual appearance of Dura-Hold, and is generally used in conjunction with Dura-Hold for areas of a project where the massive size of Dura-Hold is not required but the look needs to be maintained. Each module weighs 940 lbs (426 kg) - which is half the weight of Dura-Hold - but the installation rate/coverage is the same. From a cost standpoint, Dura-Hold II is very efficient.
Applications – Structural retaining walls for large embankments
Capacity – Gravity walls up to 39” (1m). Geogrid reinforced walls up to 23 ft. (7m)
Recommended Base Stabilization – one layer of DriveGrid™ stabilization grid between subgrade and base material. Use under Standard Base or Permeable Base.
Standard Base – Min. 6” – 8” of ¾” Crusher Run gravel (any road base standard in accordance with ASTM-D2940) compacted to 98% Standard Proctor Density (SPD).
Alternative Permeable Base – Min. 6” – 8” of ¾“ clear open-graded stone compacted to achieve full particle lock-up and consolidation. (Clear open-graded does not compact but does consolidate slightly by rattling the particles together.)
Leveling – Leveling large retaining wall blocks directly on top of gravel is difficult. U-Grip™ Base units or universal base pads are recommended under most Unilock walls for improved accuracy and make for a speedier installation. For Durahold II, turn the U-Grip base units 90 degrees for a larger front to back latitude for the blocks to sit on. For larger projects, it is recommended to install a poured concrete leveling pad reinforced with rebar. You must ensure that the concrete is poured and finished perfectly in order for the blocks to sit properly without cracking.
Connection – features a tongue and groove connection.
Handling – This is a mechanically placed wall system. Special clamps for lifting are available for use during project.
Coping - This wall requires the Durahold II specific coping. Coping attaches with tongue and groove connection. No adhesive required.







