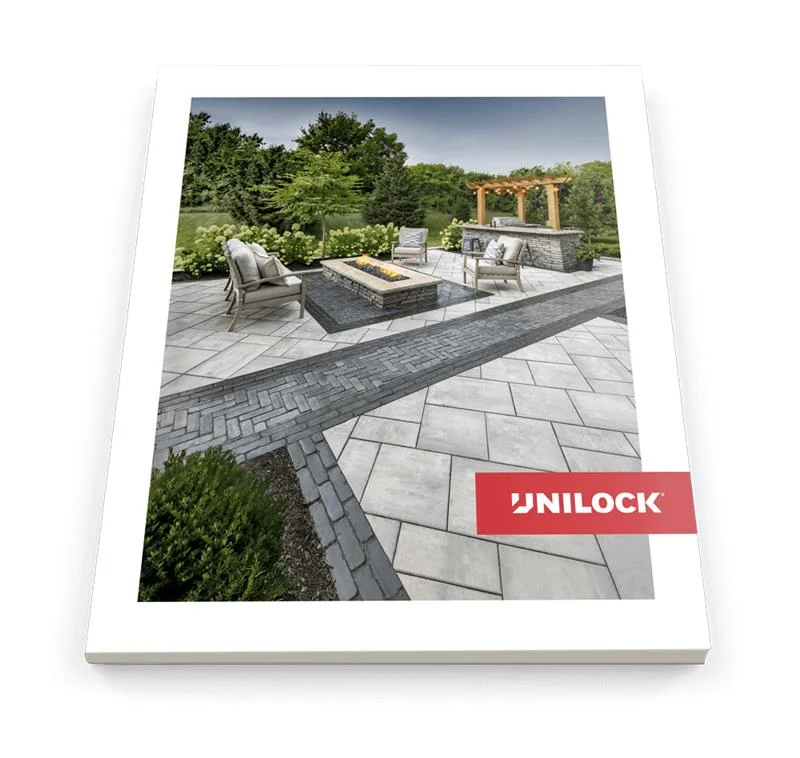You can return any time by using the sub-menu at the top of your screen.
TURFSTONE™
The latticework design of Turfstone has long been a favorite of landscape architects and engineers for areas requiring supported turf and erosion control. Filled with grass or aggregates, Turfstone creates a permanent solution for emergency access areas, embankments, spillways, and environmentally sensitive parking lots.
TURFSTONE™
The latticework design of Turfstone has long been a favorite of landscape architects and engineers for areas requiring supported turf and erosion control. Filled with grass or aggregates, Turfstone creates a permanent solution for emergency access areas, embankments, spillways, and environmentally sensitive parking lots.
Colors
Applications
Shape and size

400mm x 600mm x 80mm
15 3/4" x 23 5/8" x 3 1/8"

Classic
Our budget-friendly, Unilock Classic pavers and walls are manufactured to exceed as ASTM standards for quality and strength. Available in classic shapes and styles, these products utilize a traditional product mix of large and small aggregates, that is consistent from top to bottom, with color mixed throughout.

Turfstone™
Turfstone has long been a favorite of landscape architects and engineers for areas requiring a supported turf. Its filigree design makes it an attractive and permanent solution for emergency access areas, embankments, spillways, and environmentally sensitive parking areas. Voids may be filled with grass or colored aggregates.
Recommended Base Stabilization – one layer of DriveGrid™ stabilization grid between subgrade and base material. Recommended depth 8” to 10” below pavers for maximum stability and performance. Use under Standard Base only.
Standard Base – Min. 6” – 8” of ¾” Crusher Run gravel (any road base standard in accordance with ASTM-D2940) compacted to 98% Standard Proctor Density (SPD).
Standard Bedding Course – 1” thick of course sand– in accordance with ASTM-D2940) screeded over base.
Jointing Material and Joint Stabilization
Fill all holes with topsoil to promote grass growth in openings.
Handling – This product is heavy and a two-man clamp is recommended for placement.
Edge Restraint - A concrete curb or a “sub-surface concrete wedge” can also be installed to retain the edge.
Paver Compaction - For the final compaction, a “rubber roller compactor” will give you the best results without breaking the block .
Cleaners – Not applicable
Sealers - Not applicable
Recommendation: Sealers – After the soil is placed in the openings, it is recommended to seed the area or fill with sod plugs. In order for the grass to establish, provisions must be made for watering. In dry areas, consider irrigation over this area to prevent turf burnout.
The Americans with Disabilities Act Accessibility Guidelines (ADAAG) provides measurable criteria to determine compliance, not individual product evaluation. Gaps, joints or openings, greater than ½” horizontal and ¼” vertical should be avoided as they can disrupt wheelchair maneuvering (United States Access Board – Guidelines and Standards).



