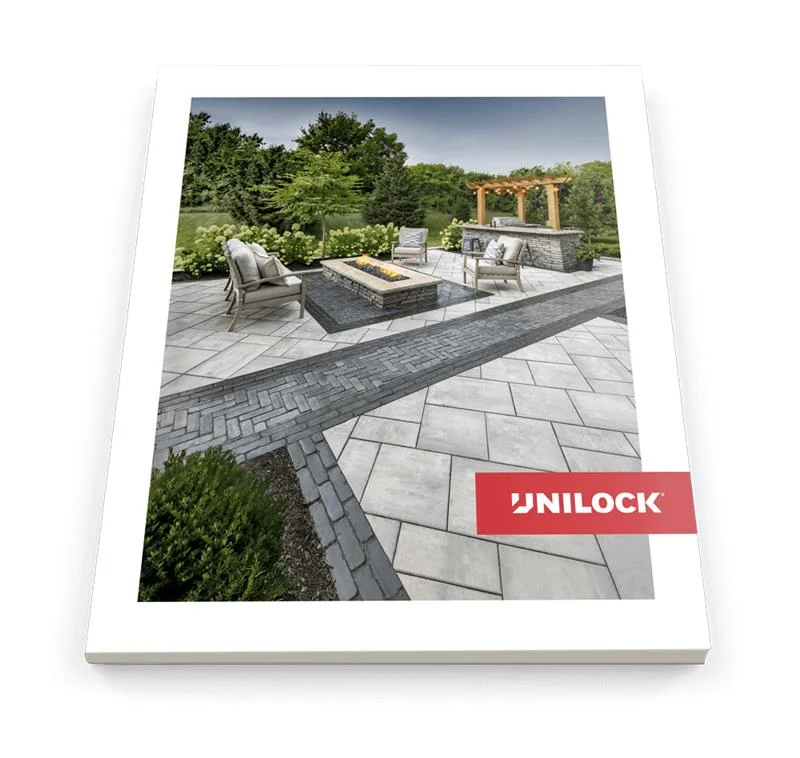You can return any time by using the sub-menu at the top of your screen.
CONCORD WALL™
The built in setback design of Concord Wall automatically forms the correct slope for retaining walls, making it a trusted favorite of designers for decades. Tapered units in a 6” (15cm) height can be used to build highly stable retaining walls in straight or curved applications, and are a popular choice for accompanying steps. For faster construction and a more linear look, XL units are also available, double the length of the standard unit. Build gravity walls up to 2.5ft (1m) or grid reinforced walls up to 25ft (7.5m) high under typical conditions. Wedge cap units and 24” (60cm) coping/step tread units are also available.
CONCORD WALL™
The built in setback design of Concord Wall automatically forms the correct slope for retaining walls, making it a trusted favorite of designers for decades. Tapered units in a 6” (15cm) height can be used to build highly stable retaining walls in straight or curved applications, and are a popular choice for accompanying steps. For faster construction and a more linear look, XL units are also available, double the length of the standard unit. Build gravity walls up to 2.5ft (1m) or grid reinforced walls up to 25ft (7.5m) high under typical conditions. Wedge cap units and 24” (60cm) coping/step tread units are also available.
Colors
Applications
Shape and size

400mm x 150mm x 300mm
15 3/4" x 5 7/8" x 11 7/8"

200mm x 150mm x 300mm
7 7/8" x 5 7/8" x 11 7/8"

248mm x 86mm x 330mm
9 7/8" x 3 1/2" x 13"

200mm x 150mm x 300mm
7 7/8" x 5 7/8" x 11 7/8"

400mm x 150mm x 300mm
15 3/4" x 5 7/8" x 11 7/8"

248mm x 86mm x 330mm
9 7/8" x 3 1/2" x 13"


400mm x 150mm x 300mm
15 3/4" x 5 7/8" x 11 7/8"

200mm x 150mm x 300mm
7 7/8" x 5 7/8" x 11 7/8"

248mm x 86mm x 330mm
9 7/8" x 3 1/2" x 13"

600mm x 75mm x 300mm
23 5/8" x 3" x 11 7/8"

600mm x 75mm x 300mm
23 5/8" x 3" x 11 7/8"

600mm x 75mm x 300mm
23 5/8" x 3" x 11 7/8"
Product Gallery


Deep, rich colors and a multitude of unique textures combine to deliver the timeless beauty of Unilock Elegance. From the timeworn look of European cobblestones, to the classic luxury of riven natural stone slabs, our Elegance collection offers styles you can’t get anywhere else, and the look you purchase is the look that will last, with up to 4x the strength of poured in place concrete and EasyClean™ integral stain resistance.


The refined surface of Unilock EnduraColor products is achieved with a two step manufacturing process that combines a base of coarser aggregates for a stronger foundation, with concentrated color and wear-resistant finer aggregates on top. This process protects the surface from the appearance of fading over time because the top layer prevents large, lighter color aggregates from ever showing through.


Unlike after-market sealers which merely coat the top, EasyClean goes beyond the surface and becomes integral to the product during manufacturing. The result is enhanced surface color and protection from stains.
Concord Wall™
Concord Wall is the most versatile residential and commercial retaining wall block on the market today. Use Concord Wall to construct projects from low walls to high walls.
Applications – Design and build projects such as planters, steps, grill islands, pillars, seat walls and water features. Can be used for straight and curved installations (Radius 5’ is the tightest radius).
Capacity – Gravity walls up to 39” (1m). Geogrid reinforced walls up to 20 ft. (6.1m).
Recommended Base Stabilization – one layer of DriveGrid™ stabilization grid between subgrade and base material. Use under Standard Base or Permeable Base.
Standard Base – Min. 6” – 8” of ¾” Crusher Run gravel (any road base standard in accordance with ASTM-D2940) compacted to 98% Standard Proctor Density (SPD).
Alternative Permeable Base – Min. 6” – 8” of ¾“ clear open-graded stone compacted to achieve full particle lock-up and consolidation. (Clear open-graded does not compact but does consolidate slightly by rattling the particles together).
Leveling – Leveling retaining wall blocks directly on top of gravel is tedious and generally does not yield the best results. U-Grip Base units or universal base pads are recommended under all Unilock walls for improved accuracy and speedier installation. Additional benefits include long term structural integrity and an overall better appearance. Poured concrete leveling pads, reinforced with rebar, are also a great way to accomplish leveling, particularly for larger installations. You must ensure that the concrete is poured and finished perfectly in order to achieve a good visual appearance.
Connection – features a tongue and groove connection. Use appropriate concrete adhesive for connection between units where the key has been removed or for corners. Always read adhesive manufacturers’ directions prior to gluing.
Handling – No specific handling instructions.
Coping - This wall requires coping. Choose a manufactured coping such as Unilock Universal Coping or any of our natural stone coping options. Install with tight joints or 3/16” gap between units and amend with an exterior latex caulking. Cutting may be required; a diamond blade saw is required to cut coping properly. Glue all coping using a specially formulated concrete adhesive that is strong and will not break down over time. Always read adhesive manufacturers’ directions prior to gluing.



















