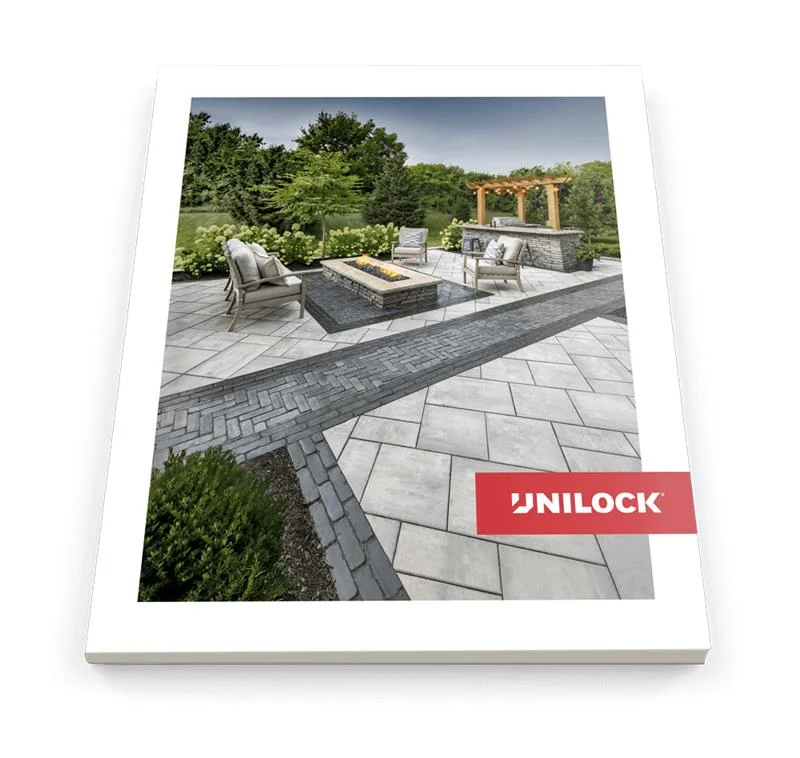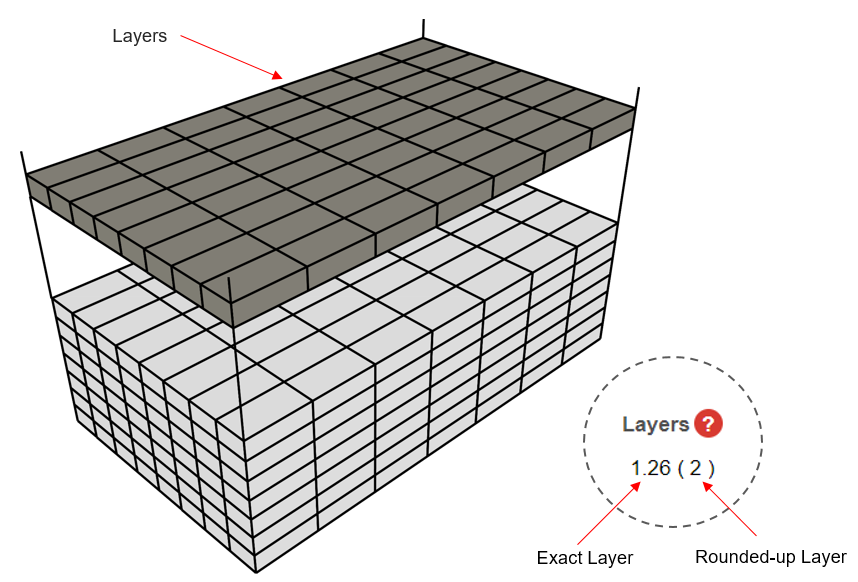Homeowner Scott Cahow purchased this backyard lakefront home intending to transform the backyard patio into a multi-level amenity space, offering various entertainment and gathering spaces that capitalize on the stunning lakeside view.
From the start, Cahow aimed to design a functional space that would entertain family and friends year-round.
“We’re entertainers, we love entertaining so to us, this was an absolute priority to make sure we have some useable space back here, and having experience with Unilock before at our primary residence, this was kind of a no-brainer,” said Cahow.
To accommodate the elevation change and create the necessary usable space throughout the backyard, the design incorporated structural retaining walls constructed using Unilock SienaEdge™ in Sierra. Topped with a tan-toned Universal coping that complements the home’s architecture, these walls seamlessly integrate with the landscape, creating useable space on multiple levels.
“I initially looked at using Limestone for the walls, but when I looked around it seemed like everyone was using that product. So when I talked to my Unilock Authorized Contractor, he showed me SienaEdge, and I really loved the look of it, the three-color blend, it was a home run right away.”
For the main flooring, Unilock Umbriano in Summer Wheat was selected for both upper and lower levels. The random bundle of pavers was laid in two distinct patterns, with the upper deck featuring parallel alignment with the home’s facade.



















