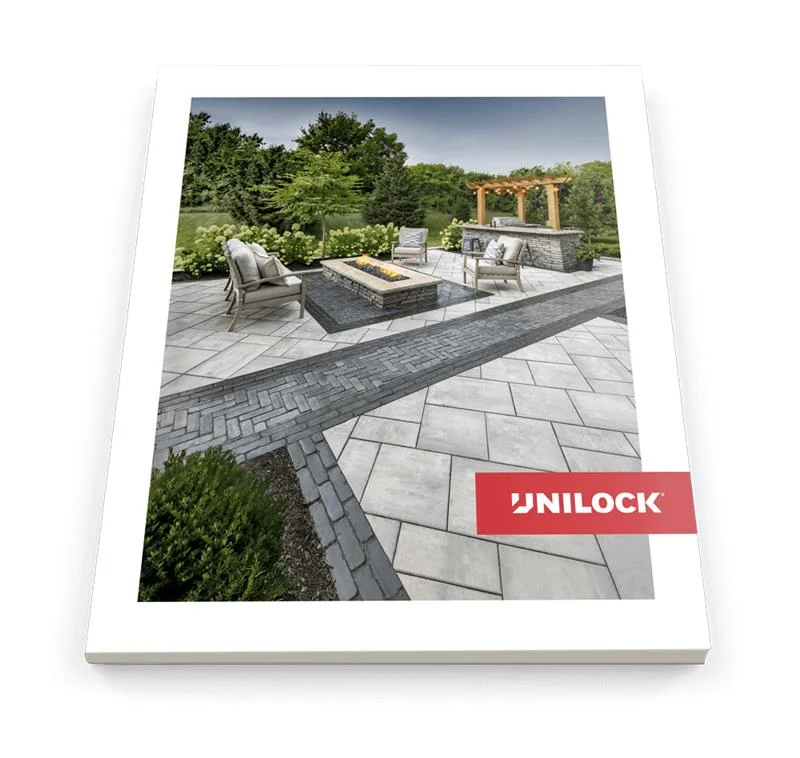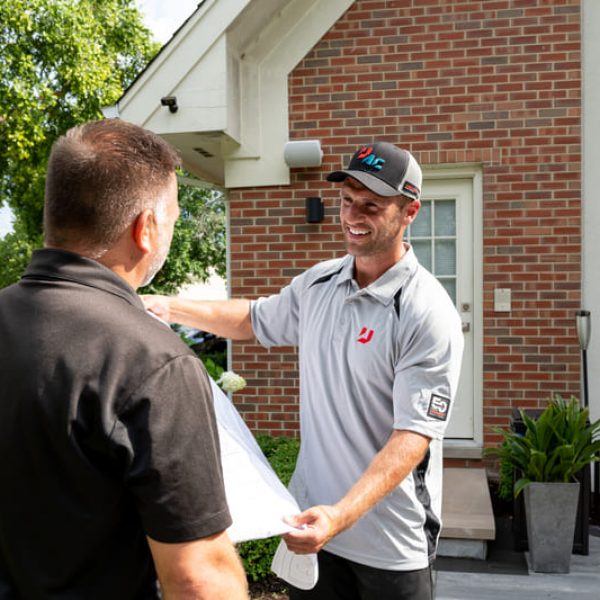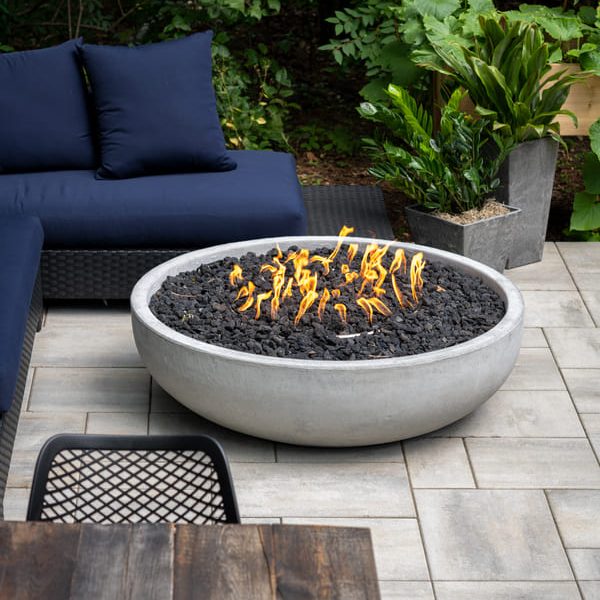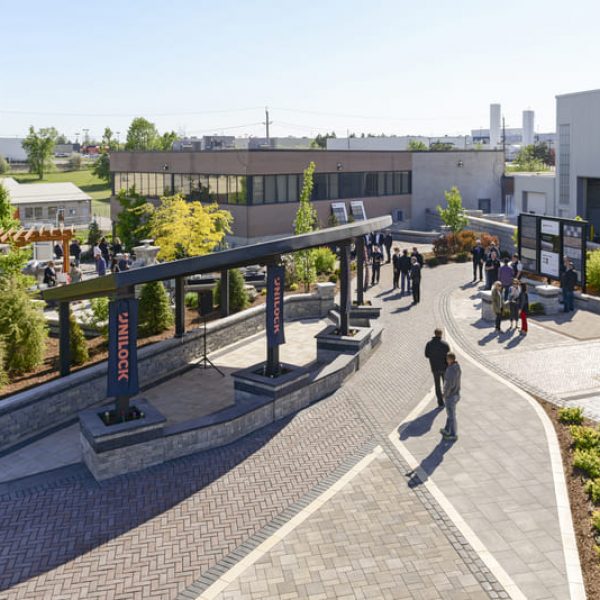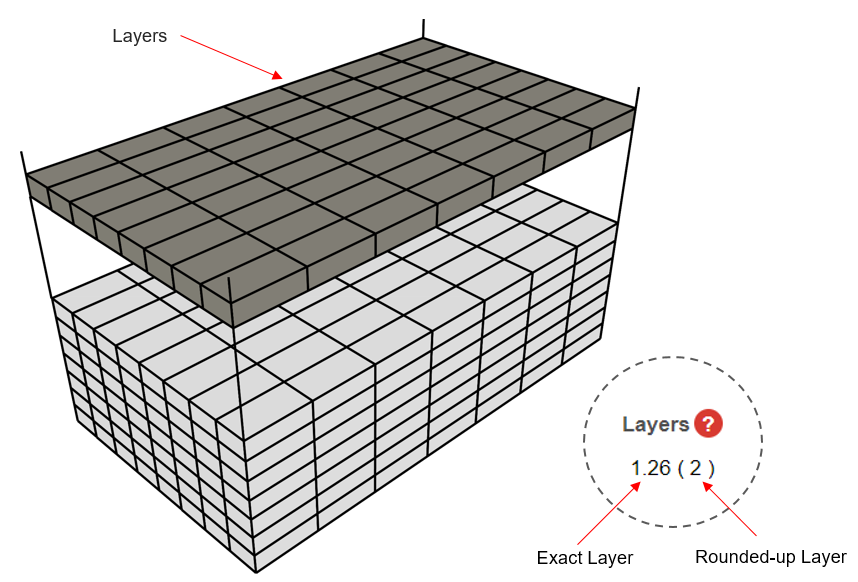
Kitchens are often the heart of the home. This is where we prepare food and drink for our guests, where we clean up afterward, and where we show off the beauty of our interior design. Outdoor kitchens hold the same purpose. In the spring, summer, and fall, we want a place to entertain our guests, to draw them in. This is where the wining and dining takes place. So, as you’re planning your outdoor kitchen for the summer barbecues and soirées, take into consideration these three common outdoor kitchen design layouts sure to work with any landscape.
U-Shaped Outdoor Kitchen
U-shaped kitchens, also known as horseshoe kitchens, appear exactly as they sound. With three adjacent walls of counters, your oven and cleaning and storage space forming a “U”, it is open to allow easy access to everything in the kitchen.
The three walls of this layout typically allow for three work zones that you won’t find with other outdoor layouts: food prep, cooking, and cleaning. The U-shape provides plenty of counter space for these work zones, allowing for multiple people to assist in the outdoor kitchen. This is fantastic if you plan on hosting large gatherings often as the outdoor kitchen becomes a real gathering area in the landscape.
Another advantage of the U-shape layout is its safety factor. With three connecting walls, this layout does not allow through traffic, which can prevent spills and other safety mishaps during prep and cooking.
One thing to consider if you are thinking of a U-shape outdoor kitchen is the overall space available to you. In order for this layout to be most effective and provide sufficient space, the “U” is often much larger than other design layouts. Because of this, this kitchen layout is most effective in larger spaces. So, if you have a large backyard or space outside of your home, this might be the perfect layout for you.
RELATED READ: 10 Outdoor Kitchen Design Sure to Inspire

L-Shaped Outdoor Kitchen
Again, the L-shaped kitchen layout, also known as the corner kitchen, is just as it seems. You have two adjacent walls, connecting to make an L-shape. Typically one wall will have the oven/grill with some counter space while the other wall is counter space for prep.
This layout is great for smaller outdoor spaces as it takes up much less space than the U-shaped layout, and the size can be adjusted to suit your particular space and needs. Each side of the “L” can be adjusted to the perfect length for your outdoor design. If it fancies your desires, you can also add eating space just about anywhere you need to in proximity to this layout. The L-shape leaves plenty of open space for adding tables and chairs; you could even use one of the walls as a bar-height counter with stools.
The L-shape is generally a better layout for one cook, with a smaller space, and allows for quick and easy access if you need to turn from prep to cooking and back in a fast manner.
As with the U-shaped layout, the L-shape does not allow through traffic, which adds that element of safety we discussed. Safety is a must when showing off for your guests!
Trying to Choosing Your Materials Wisely? Check out This Related Article on Choosing the Best Concrete Paver for your Project.

One Wall Outdoor Kitchen
The one wall kitchen is great if you have limited space, but still want a nice cooking area for your landscape design. If maintaining a budget is very important for you, this outdoor kitchen may be the best best. Because the intricacy of the stone work is often less than with that of the “U” and “L” outdoor kitchens, it is easier to keep costs lower.
Another great option for when you only have one cook, this layout allows for ease of transition between food prep and cooking, where all the tools and appliances are within reach. Generally, the one wall layout calls for counter space on both sides of the oven/grill, which creates an added safety feature, should you need to get something hot of the grill quickly. It is also an open layout that allows the cook to communicate with their guests. If you’re looking for something simple, cost-effective and a space saver, this layout is definitely the one for you.
For assistance in creating the best outdoor kitchen for your home, check out one of Unilock’s Outdoor Idea Centers to see finished outdoor designs featuring their best products. Another place you can look to gain inspiration and ideas is Unilock’s photo gallery. View hundreds of outdoor kitchens and layouts that will leave you wanting it for yourself.

