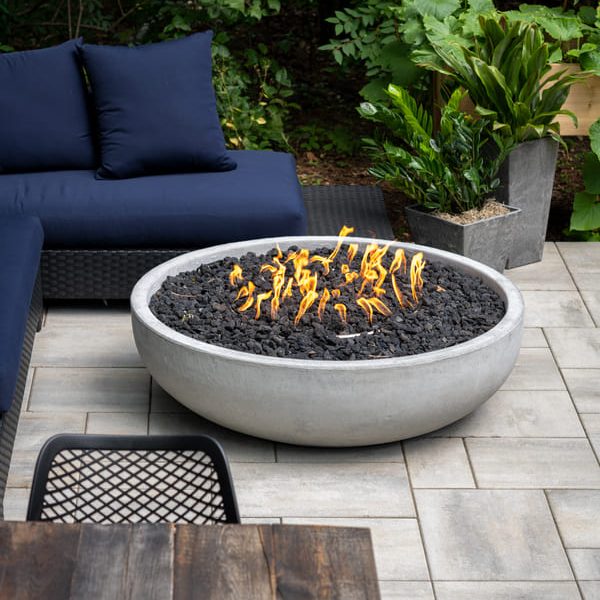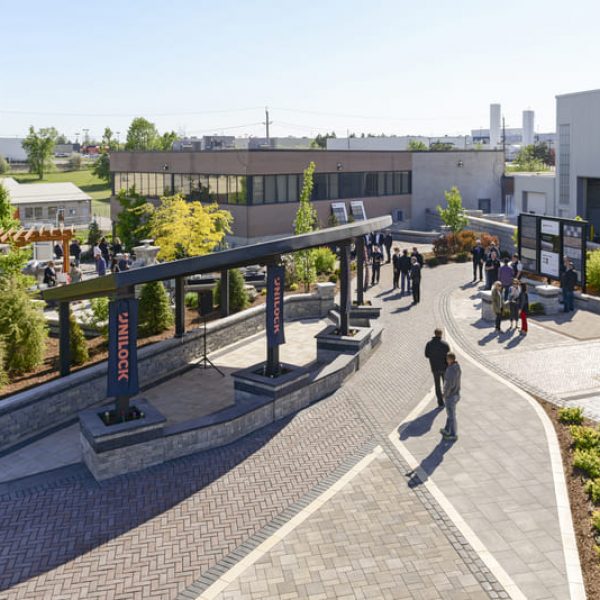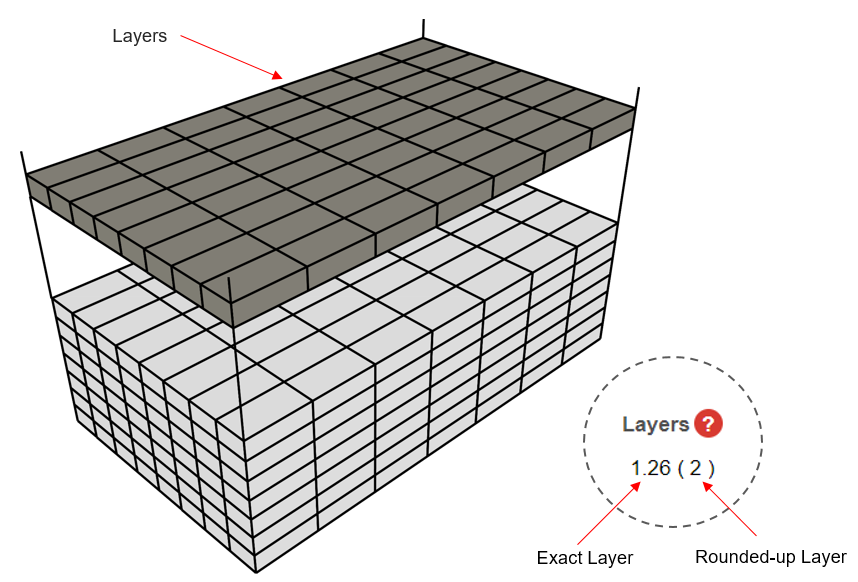
The footing serves as part of the foundation of a retaining wall. Every vertical structure requires a sturdy foundation in order to distribute its load into the surrounding soil, and a retaining or seating wall is not different. A strong foundation prevents the structure from buckling under its own weight or settling further into the earth. Special attention should, therefore, be paid to the foundations of seat walls and other load-bearing walls designed and built in Westport, CT. Read on for more information about the use of footings to stabilize retaining walls, including the two options you will need to consider:
Shallow vs. Deep Footings
Footings are generally classified according to whether they are shallow or deep. The depth of deep footing is equal to or greater than its width. Any footing that achieves a depth smaller than its width is referred to as shallow footing.
Shallow footing can be used when constructing retaining walls on soil that is strong enough to bear their loads. These footings can be comprised of plain concrete, reinforced concrete, or masonry, and cover a large surface area in order to distribute the full weight of the wall to the soil. Deep footings are required when constructing walls on soil of a low load-bearing capacity.
Related Read: Why Concord Wall Is a Favorite for Retaining Walls in Yorktown Heights, NY
Strip Footing as Shallow Footing
Strip footing, or wall footing, forms a wide strip that follows the path of the retaining wall. The strip is comprised of concrete that serves to distribute the weight of the wall horizontally across an area of soil. The greater the strength and load-bearing capacity of the soil, the narrower that a landscaper can make the strip footing.
The advantages of constructing strip footing include its simplicity and cost-effectiveness as it won’t be as time consuming or involve more expensive equipment. However, when compared to the footings used to stabilize larger structures, strip footing is not nearly as durable. Fortunately, it is reliable enough for most retaining walls used in landscaping. This footing is also only suited to soils with a good load-bearing capacity. Landscapes in regions with different soil types will require retaining walls that have more customized footing.
Piles as Deep Footing
Piles and other types of deep footing are required in areas where the soil has a poor load-bearing capacity and the water table reaches a high level. Homeowners with seaside homes are likely to require deep footing to stabilize their retaining walls due to the nature of their soil. Retaining walls constructed on this type of soil are likely to experience excessive settlement over time, resulting in reduced longevity.
A pile is a long vertical structure made of steel, timber, or concrete. It is driven from the base of the shallow footing into the ground until it reaches a point where the load-bearing capacity of the soil is sufficient. This incompressible layer of earth is known as the hard strata and always underlies weak soil.
Piles can be precast at a factory and transported to the site for placement; however, this method typically costs more than having the piles cast on-site. It may be necessary in small landscapes where there is little room to cast piles.








