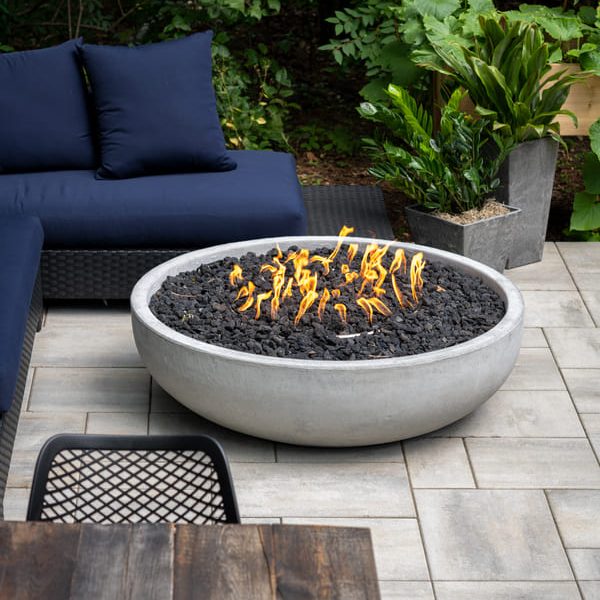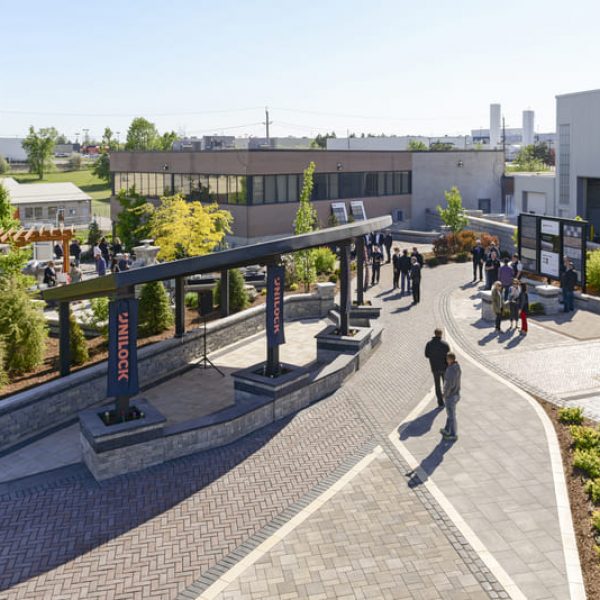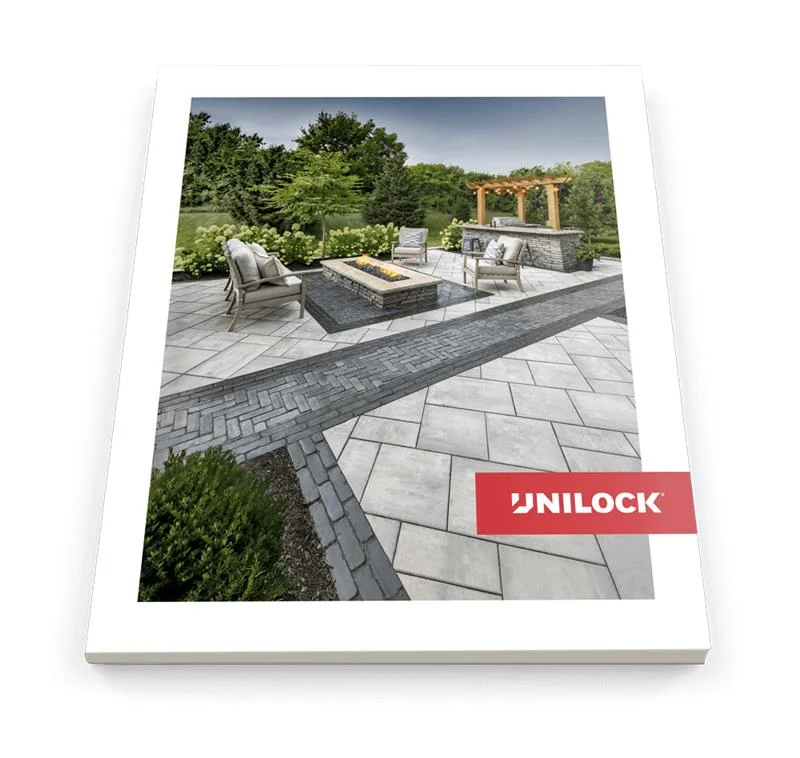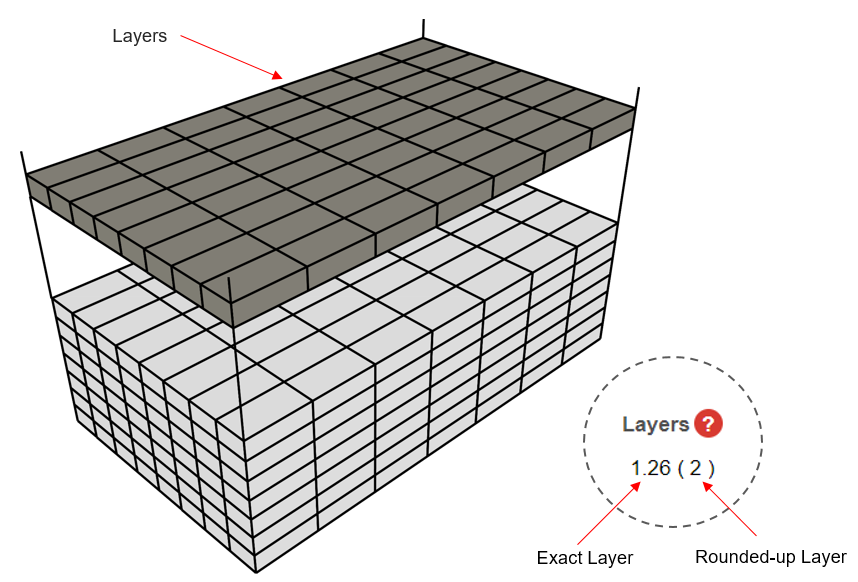Working with a Unilock Authorized Contractor is working with the best of the best. Our UACs possess the knowledge and expertise to bring your dream project to life, and deliver stunning results that will exceed your expectations.
How to Calculate the Amount of Pavers You Need for Your Patio Project
Calculating what materials you need for your patio is actually quite easy, and Unilock has many resources like our Paver Calculator and Wall Calculator to help with this process. The part that takes more consideration is planning for what you really need in your outdoor space. At the end of the day, it boils down to how many people you typically entertain on your patio and how often.
There is no fixed rule about the amount of square footage that you require for a certain number of people. There are however, two very important factors when deciding on the size of your patio:
- The number of people that will be using the patio on a regular basis.
- What amenities you wish to have as part of your patio area such as a fire pit or grill island.
If you want to incorporate patio furniture you already own, it is important to consider this in your plans so that your new patio can accommodate it. This is a common mistake homeowner’s make, and after the install realize that their furniture is far too bulky, or looks lost in the new space. If possible, avoid purchasing furniture until your outdoor living room is complete.
As a rule, we recommend that you have an area that is approximately 75 to 100 square feet per person when it comes to typical family use. For example, for a 5-person family, you should have anywhere from 375 to 500 square feet of unobstructed patio area available. This will allow for movement about the patio as well as accommodating typical-sized outdoor furniture. Working areas around a grill island, or seating area around a fire pit, is not included in this amount. Add approximately 100 square feet of patio area for a typical barbecue grill island and another 400 square feet for an area surrounding a fire pit. Certain patio features such as seat walls can add additional seating around an area of patio, which is very handy when it comes to entertaining larger groups of people, or accommodating additional people around your fire pit.
Check out these 3D renderings of two patios. The patio on the right shows a dedicated area for a dining set, while the patio on the left has outdoor couches. When deciding what area you decide to build, assess your lifestyle. How often does your family eat outdoors? If the answer is hardly ever, then perhaps a space to lounge is more fitting. If your family spends time doing both, then enlarge your patio to accommodate both spaces. Our recommendation is to do a scaled layout of the area that you are planning so that you have a thorough understanding of your basic needs.

If you look at the plan view (below) of this particular patio, you will notice that it is approximately 640 square feet (20’ x 32’). But the reality is, once you remove the working space for the grill area (approximately 100 square feet) as well as the area that is taken up by the steps coming from the house (approximately another 70 square feet), this dramatically reduces the area available for people as well as outdoor furniture. There is also the cut out for the fire pit area, which takes up a patio corner at another 50 square feet. This leaves you with roughly 420 square feet of usable space.

Finally, let’s take a closer look at the fire pit area to determine the optimal size for seating and comfort. As you can see in the plan view a fire pit area should be approximately 16 feet in diameter for comfort and usability. If you do not want to have chairs in this area it can be reduced to approximately 14 feet in diameter. Make sure you leave approximately 5 feet between the seat wall and the fire pit area.

As you can see in the plan below, a smaller area will be just fine for a patio area for a dining set and a barbecue. Even though this patio area is only about 320 square feet, it still works comfortably for dining or lounging.

No matter the size and scale of your patio project, we recommend working with a professional landscape contractor. They can help you address your concerns and needs, show you your space in a 3D Design and not only help you pick the style and color of your paver, but how much you need for a safe, comfortable and usable patio.
Related
Articles

We’re Here
To Help

Browse our Design Idea Catalog
Explore endless design possibilities through our Design Idea Catalog. Browse our extensive portfolio of paver and wall products, and get inspired by our outstanding design projects that will fuel your creative expression.

Visit an Outdoor Idea Center
Experience the beauty and quality of Unilock paver and wall products in a life-sized setting by visiting a local Outdoor Idea Center. Our knowledgeable and friendly staff are on hand to answer any questions and offer free product samples.






